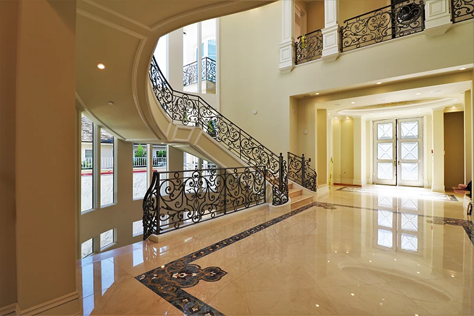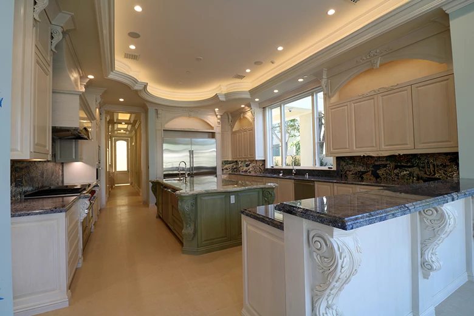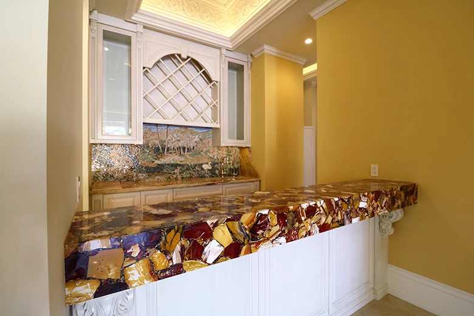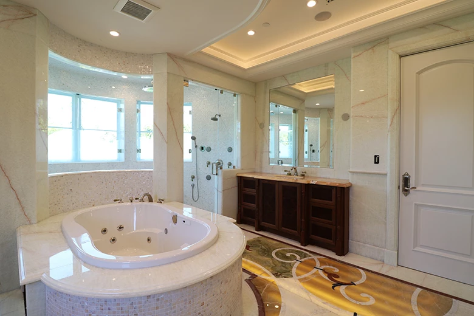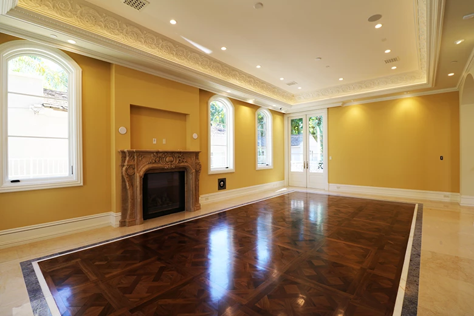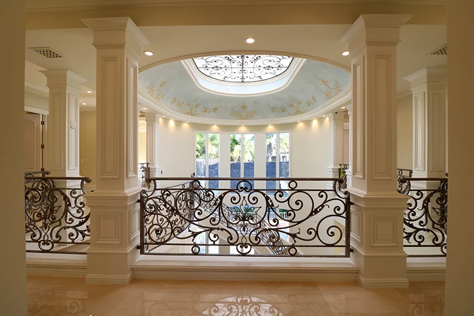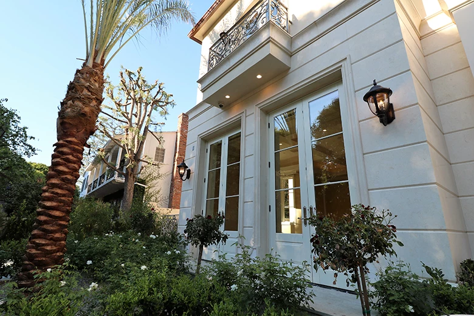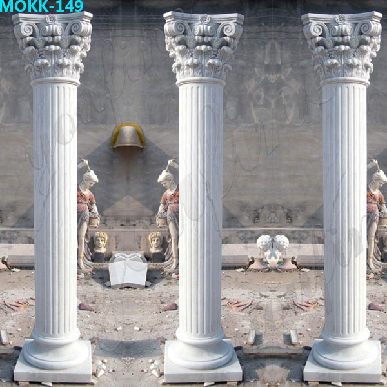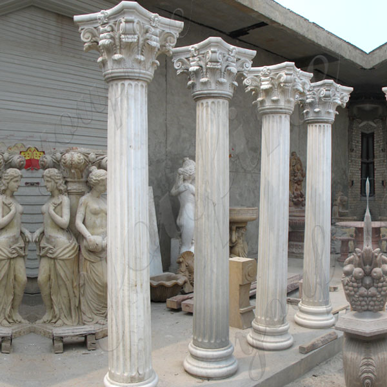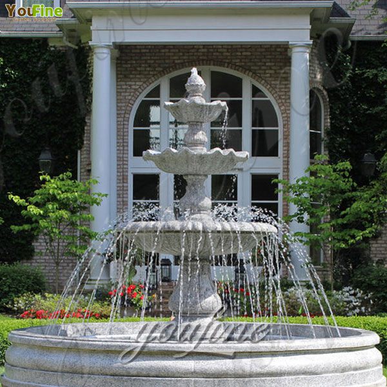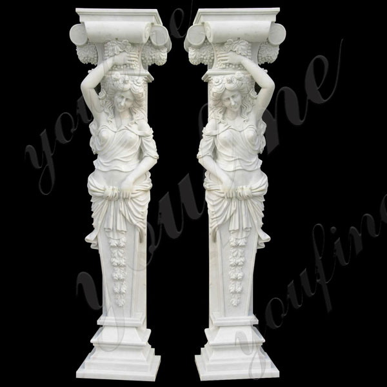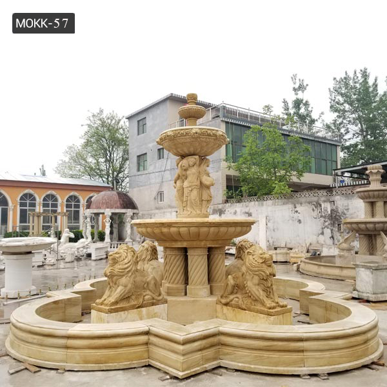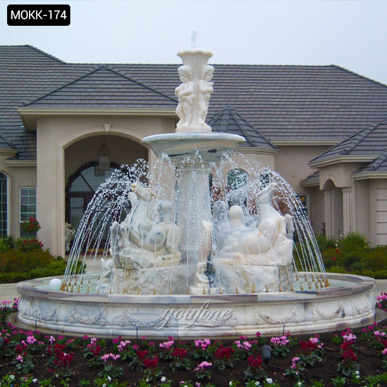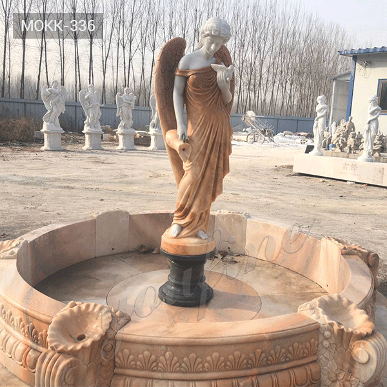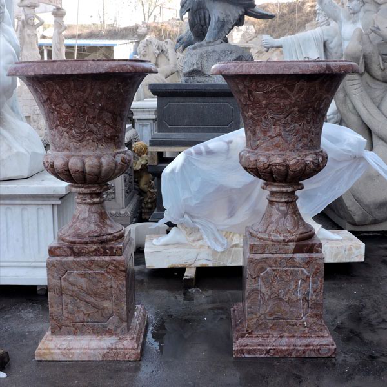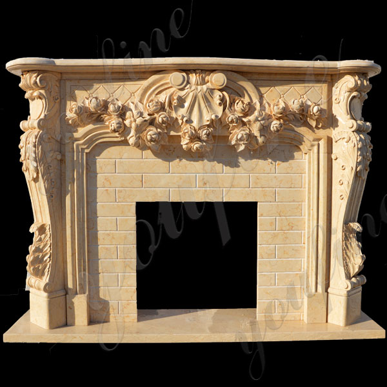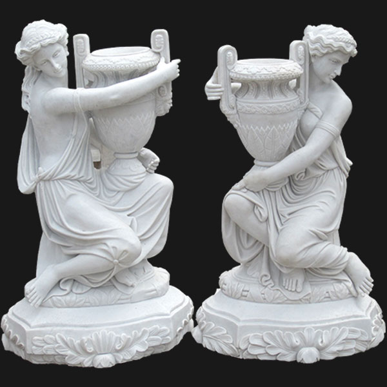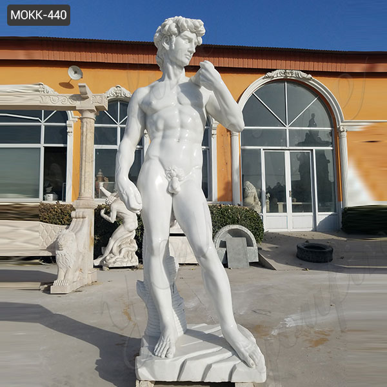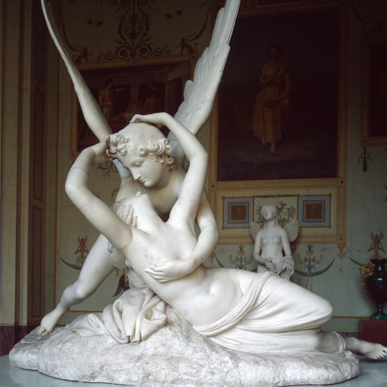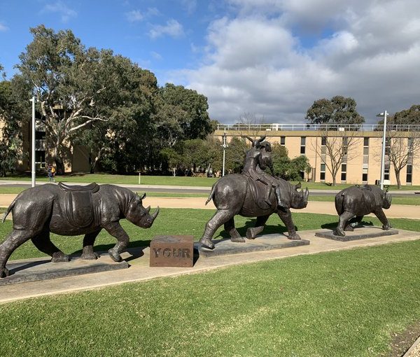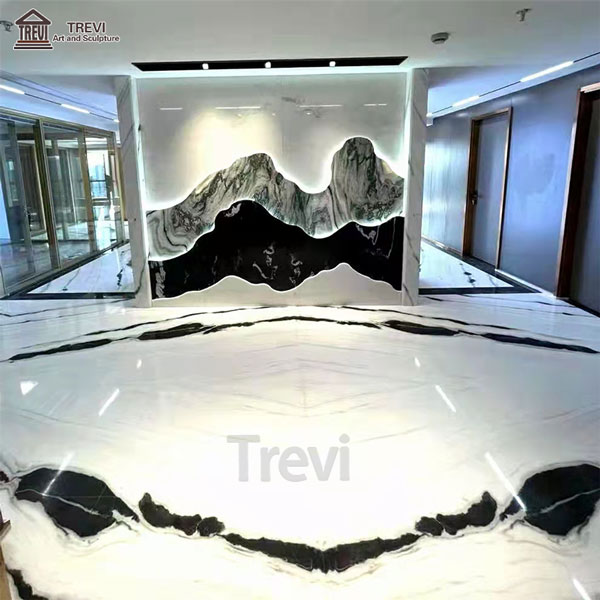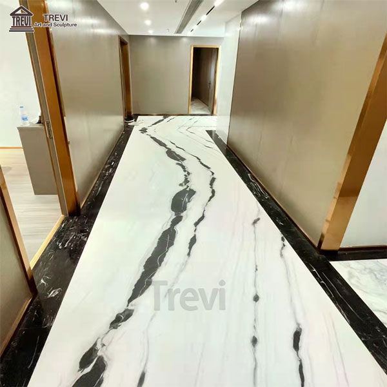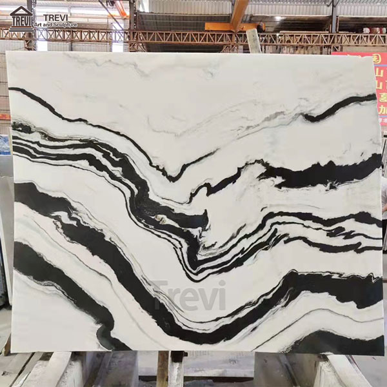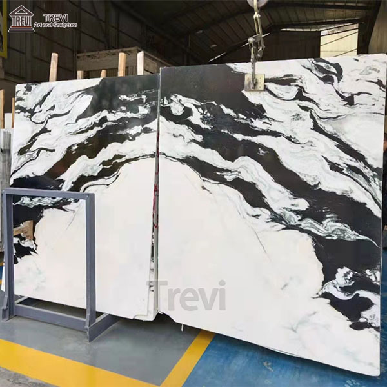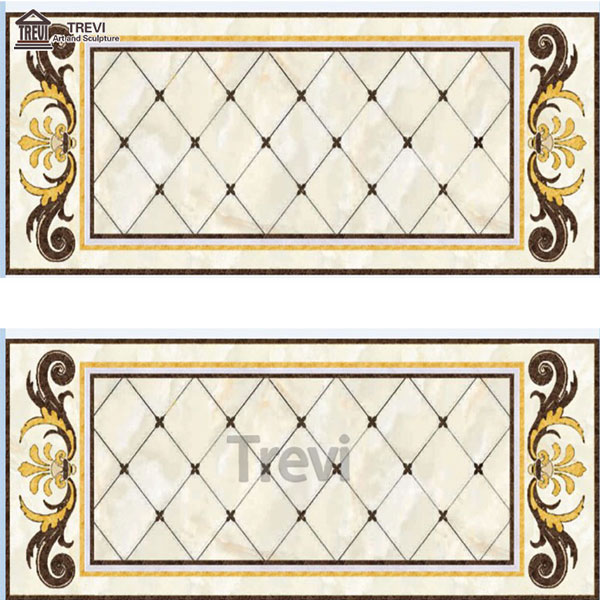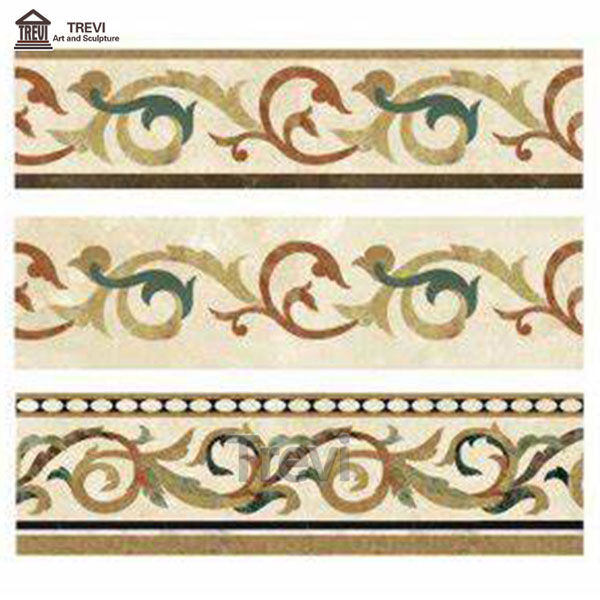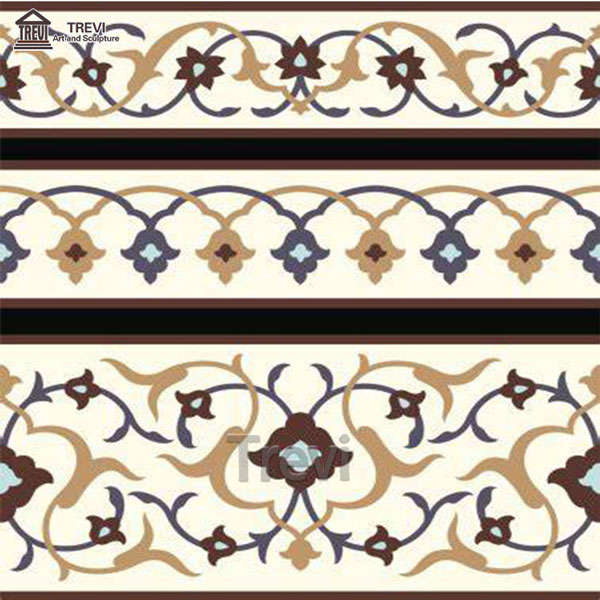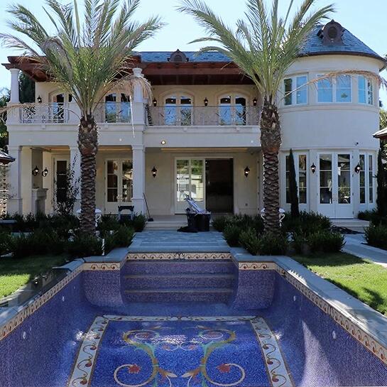
Professional Design for Rodeo Residence Projects
Located in Beverly Hills, California, this interior of this 8,250 square feet French style new two-story residential building designed by high-tech design. The house consists of 6 bedrooms and 8.5 bathrooms. The two-story covered patio faces the beautiful backyard with a pool surrounded by the watchtower and outdoor built-in grill.
The underground pool has various facilities including indoor pool, home theater, wine cellar, sauna, steam shower and sculpture fountain.
Location: Beverly Hills
Size: 8,250 SF
Architect: Architects
Client: Real Estate Services
Cost: More than $2,000,000
Located in Beverly Hills, California, this interior of this 8,250 square feet French style new two-story residential building designed by high-tech design. The house consists of 6 bedrooms and 8.5 bathrooms. The two-story covered patio faces the beautiful backyard with a pool surrounded by the watchtower and outdoor built-in grill.
The underground pool has various facilities including indoor pool, home theater, wine cellar, sauna, steam shower and sculpture fountain.
