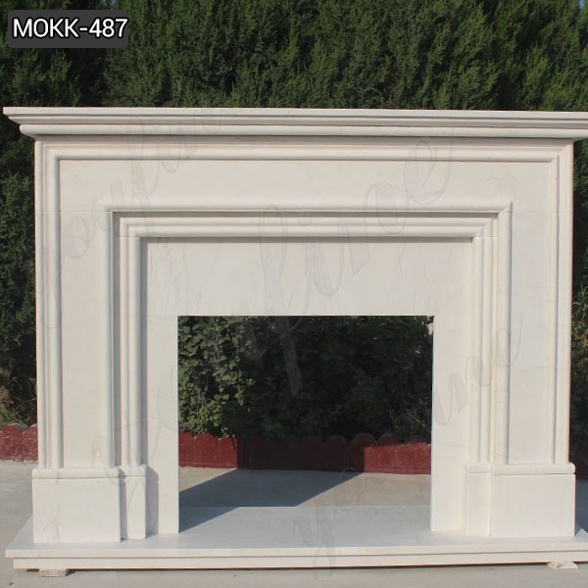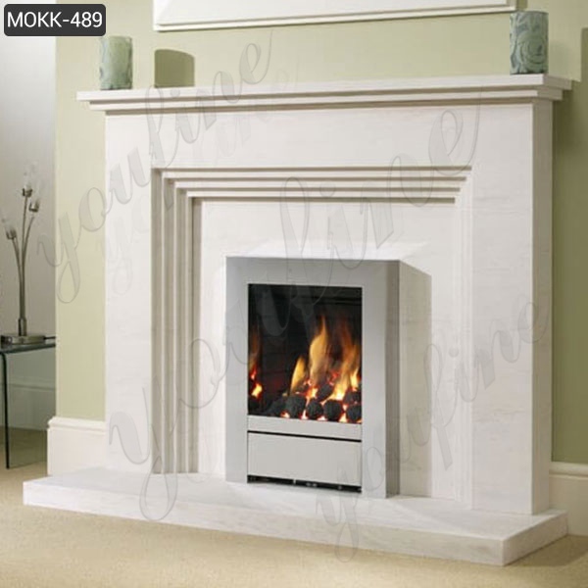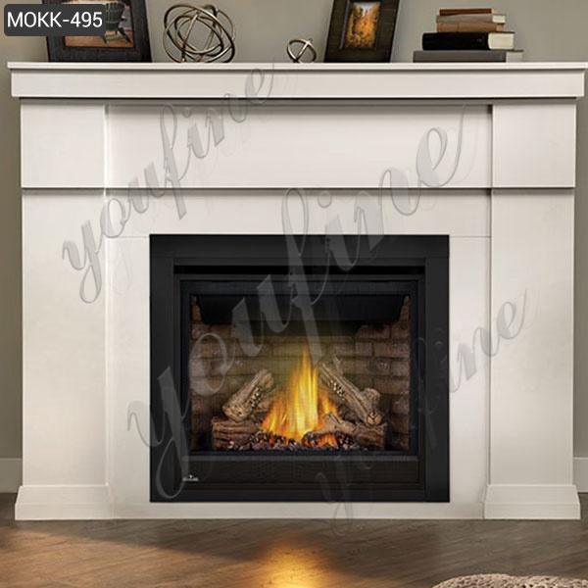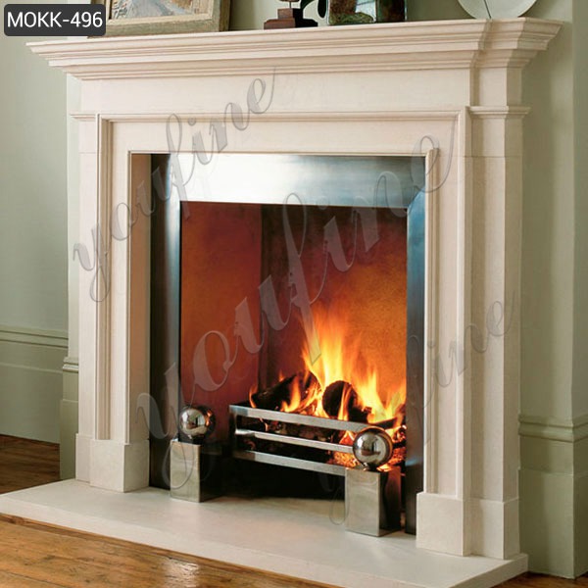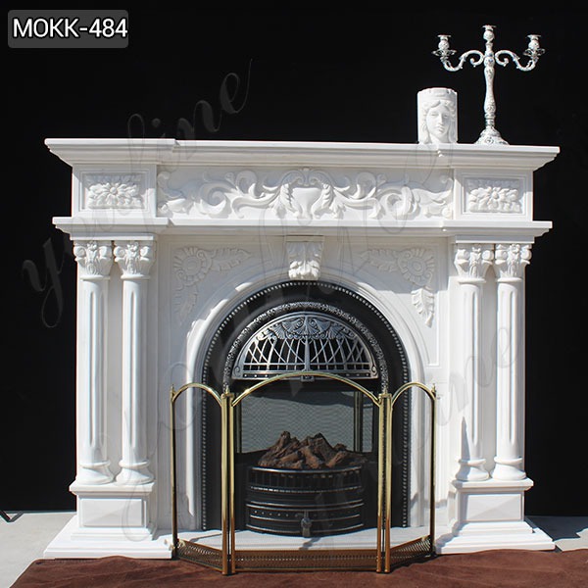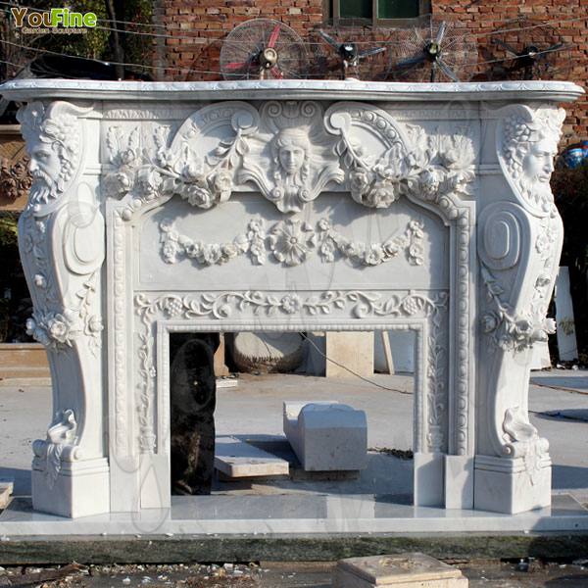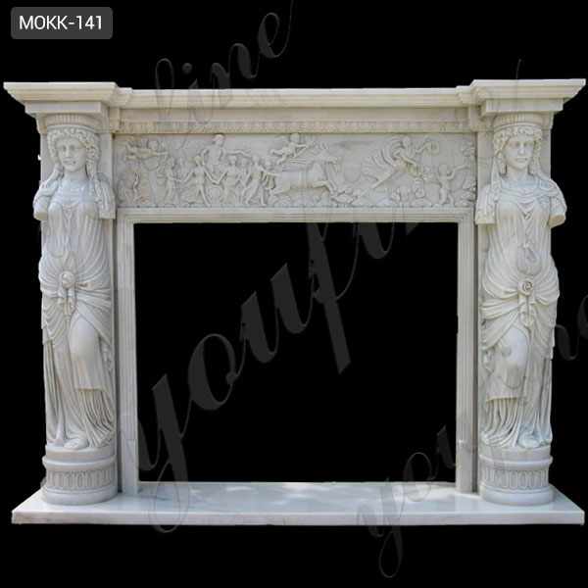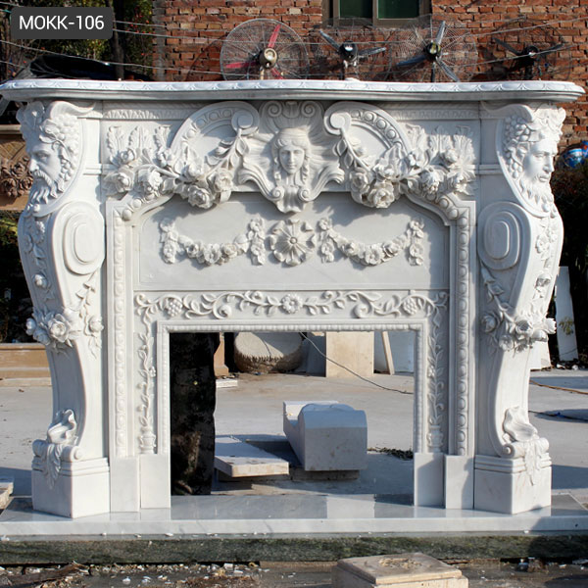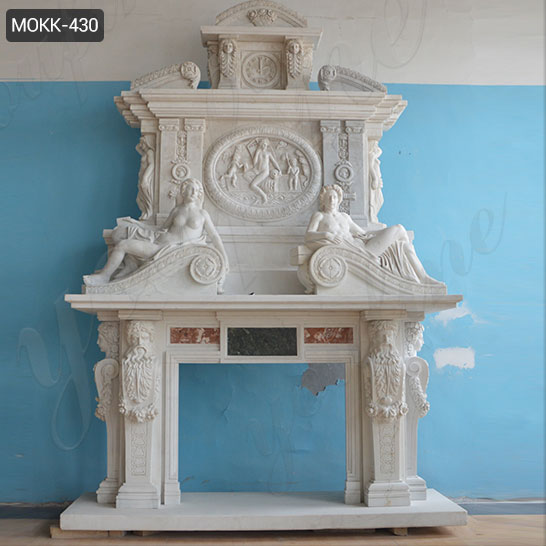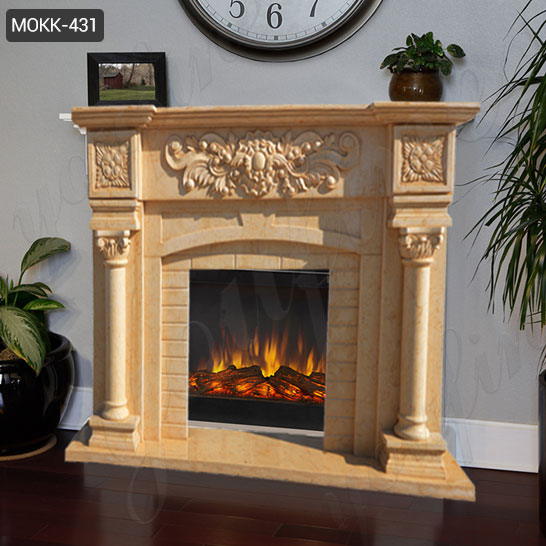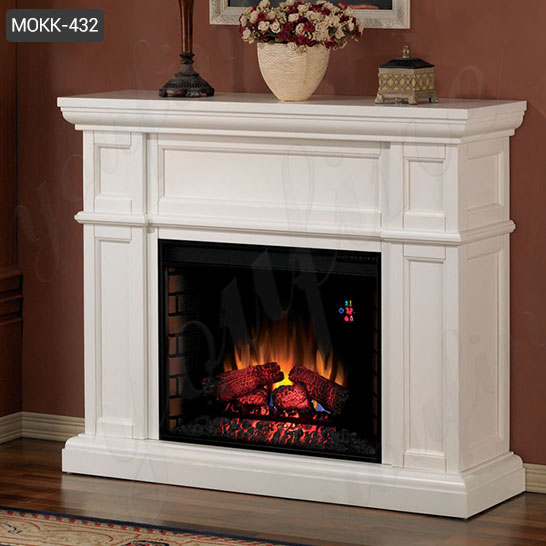 in <b>/www/wwwroot/www.yfartstone.com/wp-content/themes/Foam/cat-pro.php</b> on line <b>45</b><br />
https://www.yfartstone.com/wp-content/uploads/2018/12/1.jpg)
Warning: Use of undefined constant contents - assumed 'contents' (this will throw an Error in a future version of PHP) in /www/wwwroot/www.yfartstone.com/wp-content/themes/Foam/cat-pro.php on line 50
Specifications Of Stone Wall Panels
Slotted Dry Hanging Stone Facade Panels system has the advantage of aesthetic performances, safety and energy saving.
One of the characteristics of the slotted dry hanging concealed anchoring facade system is the thickness of the panel with more than 25mm, which can have proof strength as they must be opened a slot on the side of the panel.
In addition, the 25mm thickness slab can choose various size to guarantee a beautiful appearance and improve shock resistance.
For application on slotted dry hanging ventilated facades, the size of the slabs we recommend: 120×60 x2.5cm(48″x24″x1″),60x60x2.5cm (24″x24″x1″ ) ,60x30x2.5cm (24″x12″x1″ )
Warning: Use of undefined constant contents - assumed 'contents' (this will throw an Error in a future version of PHP) in /www/wwwroot/www.yfartstone.com/wp-content/themes/Foam/cat-pro.php on line 56
This Slotted Dry Hanging facade system
This Slotted Dry Hanging facade system is to fix metal pipes to the concrete wall. Then the stone panels and metal frame are connected with metal hangings.
Drilling holes in concrete walls and metals,then the metal plate is connected with a concrete wall with an expansion bolt or chemical anchor. The L-shape metal hanging pieces are welded to the metal plate, and a vertical metal tube is fixed to the wall by means of bolt connection. It will need to be Installed a vertical metal tube at a distance of 1.5 to 2 meters. After all the vertical and horizontal metal pipes are installed, the stone panels can be mounted on metal frames.
 in <b>/www/wwwroot/www.yfartstone.com/wp-content/themes/Foam/cat-pro.php</b> on line <b>61</b><br />
https://www.yfartstone.com/wp-content/uploads/2018/12/3.jpg)
