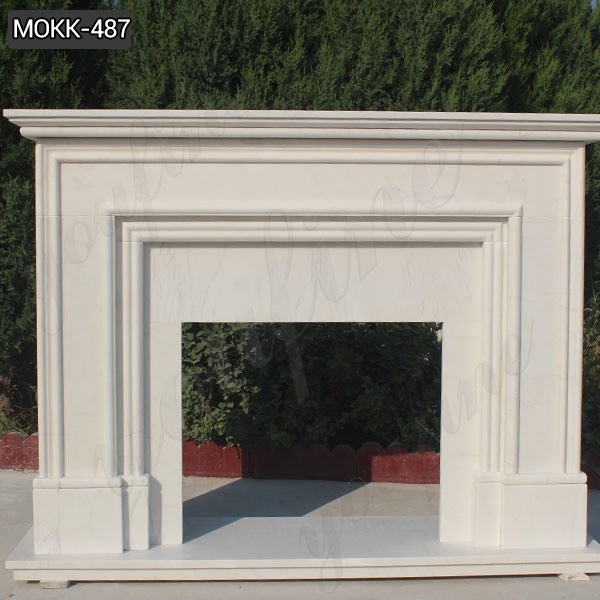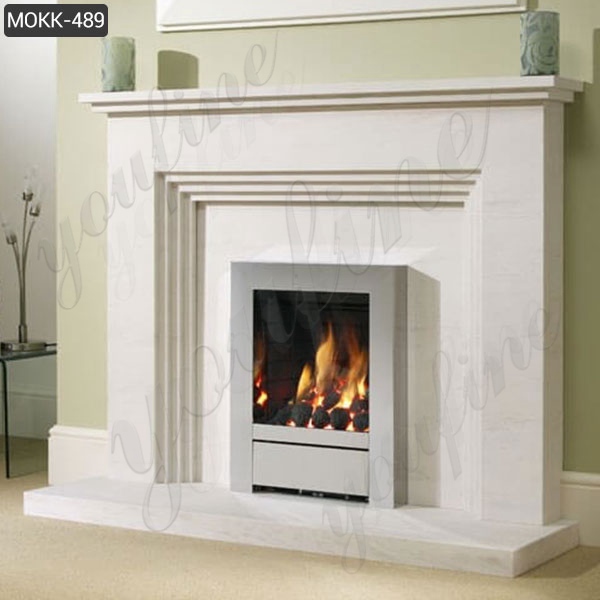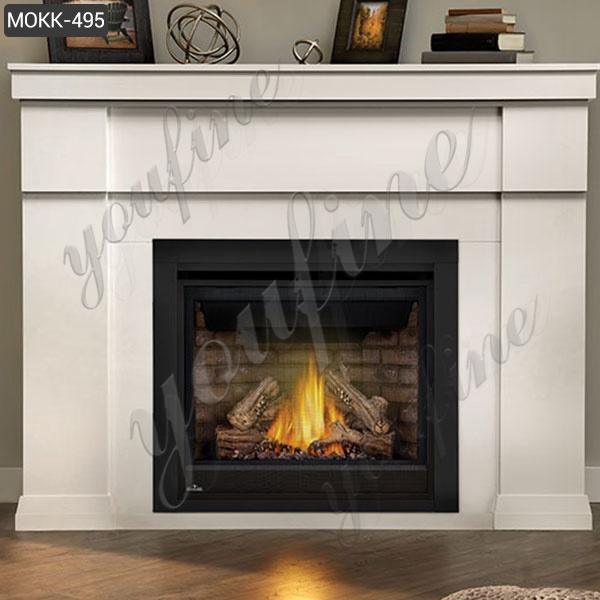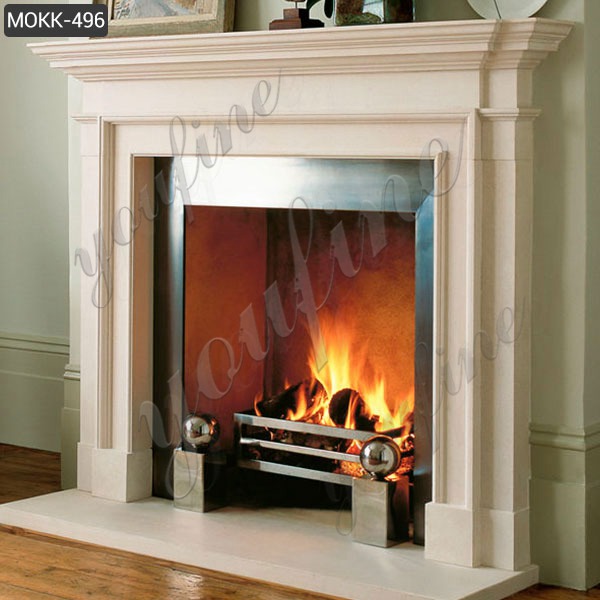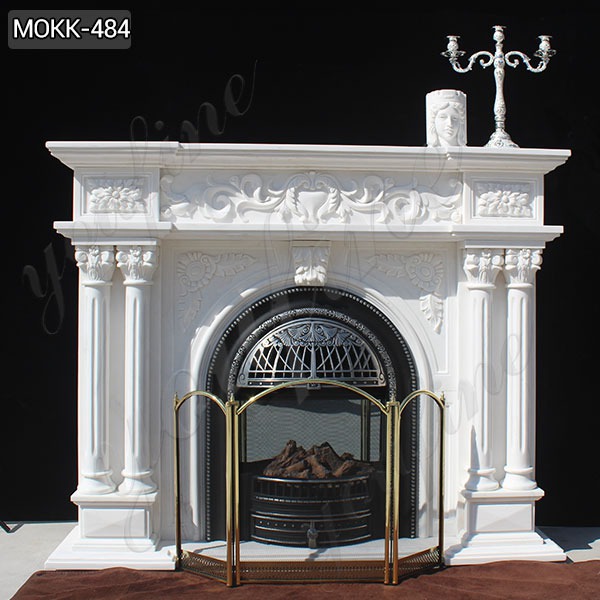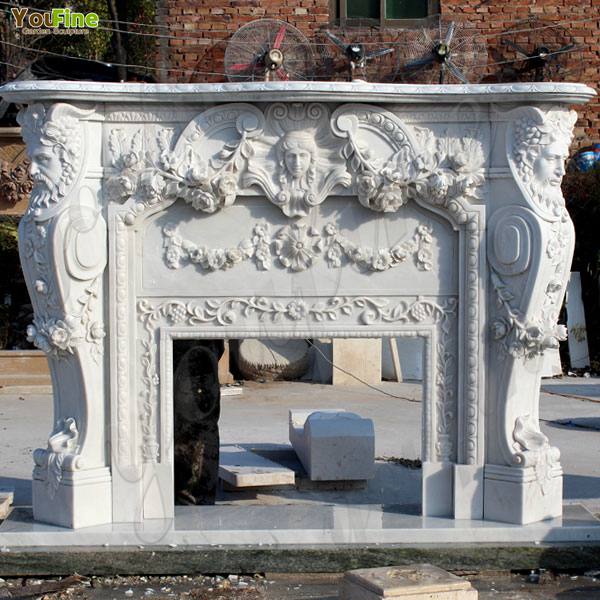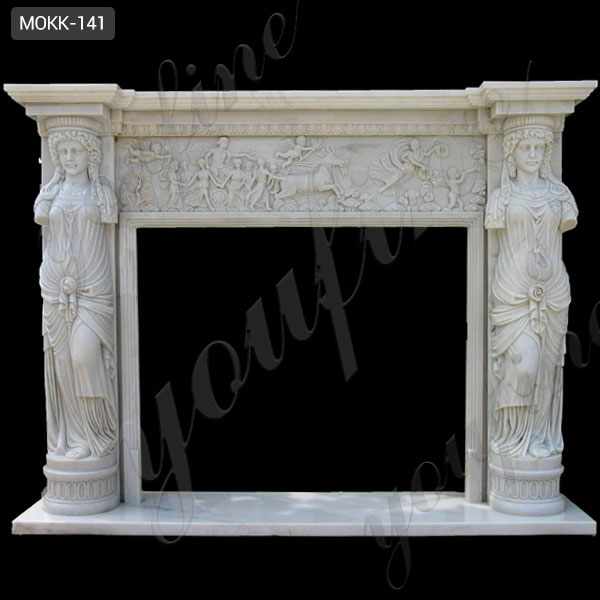
Specifications Of Stone Wall Panels
Specifications Of Stone Wall Panels Slotted Dry Hanging Stone Facade Panels system has the advantage of aesthetic performances, safety and energy saving. One of the characteristics of the slotted...
Specifications Of Stone Wall Panels
Slotted Dry Hanging Stone Facade Panels system has the advantage of aesthetic performances, safety and energy saving.
One of the characteristics of the slotted dry hanging concealed anchoring facade system is the thickness of the panel with more than 25mm, which can have proof strength as they must be opened a slot on the side of the panel.
In addition, the 25mm thickness slab can choose various size to guarantee a beautiful appearance and improve shock resistance.
For application on slotted dry hanging ventilated facades, the size of the slabs we recommend: 120×60 x2.5cm(48″x24″x1″),60x60x2.5cm (24″x24″x1″ ) ,60x30x2.5cm (24″x12″x1″ )

Slotted Dry Hanging Stone Facade Panels system has the advantage of aesthetic performances, safety and energy saving.
One of the characteristics of the slotted dry hanging concealed anchoring facade system is the thickness of the panel with more than 25mm, which can have proof strength as they must be opened a slot on the side of the panel.
In addition, the 25mm thickness slab can choose various size to guarantee a beautiful appearance and improve shock resistance.
For application on slotted dry hanging ventilated facades, the size of the slabs we recommend: 120×60 x2.5cm(48″x24″x1″),60x60x2.5cm (24″x24″x1″ ) ,60x30x2.5cm (24″x12″x1″ )
